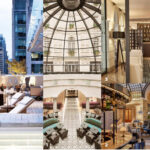by Sherry Moeller
Photos by Stacy Zarin Goldberg

Sometimes the best vacation is a staycation, especially if you have an outdoor oasis that rivals any faraway luxury retreat. Such is the case of a GTM Architects-designed pool house in the heart of Bethesda, Maryland. This contemporary masterpiece, designed by Mark Kaufman of GTM Architects, www.gtmarchitects.com, and built by Jeffco Development, is perfectly placed on a lushly-landscaped lot with refreshing pool and spacious patio in the front and party central in the back.

Integral to the design was the owners’ desire to have a contemporary pool house that not only complements, but also contrasts the traditional style of their main home. By seamlessly integrating stone, glass, wood and metal finishes, GTM Architects created a relaxing getaway just outside their back door. A kitchenette, living room with steel fireplace, high-top seating, and secondary seating that doubles as a game table or artist’s corner are spaces you can see. An open-air shower with pergola and a bathroom are behind the scenes.
Eleven-foot-tall glass sliding panels enclose the living areas, while stone walls and a cantilevered metal and mahogany roof connect the interior spaces to the exterior. The entire pool house is wired with a sophisticated low-voltage lighting and sound system that can be controlled from the primary home or any mobile device.
The new pool house not only provides a luxurious resort-style retreat, but it also creates a striking focal point in the yard with the swimming pool as a visual anchor between the property’s two structures. The pool house, which is surrounded by new and existing plantings, provides an ideal staycation location for year-round entertaining.










